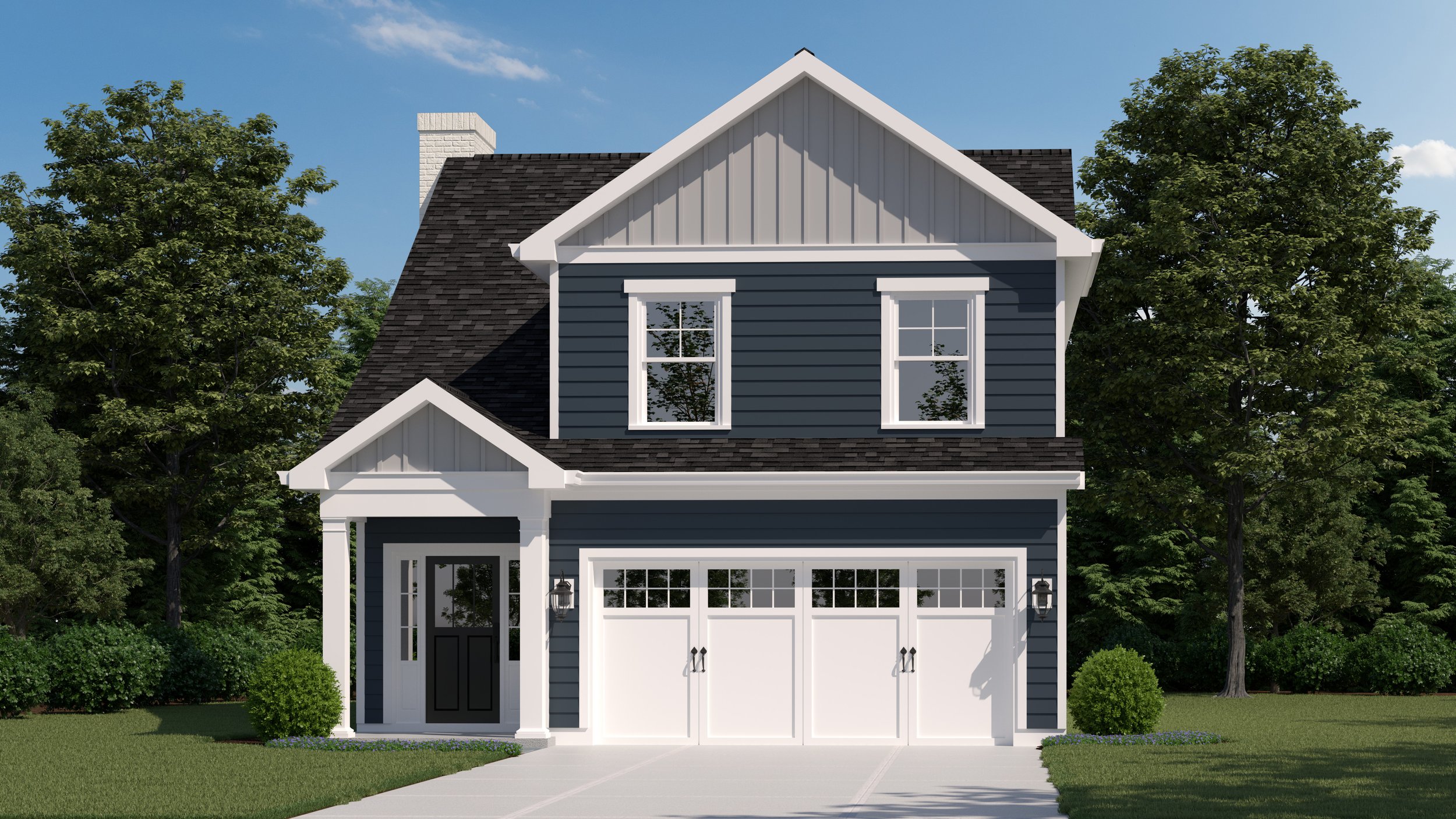Perimeter Road
Discover these delightful starter homes nestled in the picturesque City of Dawsonville, situated a mere 7 miles from the bustling GA 400. Experience the perfect blend of serene country living and the vibrant amenities of Dawson County, Forsyth County, and Lumpkin County right at your fingertips. Embrace a lifestyle where the tranquility of nature meets the convenience of modern living, creating an ideal setting for your new home journey.
Located in the Dawson County
Home of Amicalola Falls (Georgia's tallest) and the state's only backcountry lodge, the Approach Trail to the southern terminus to the Appalachian Trail and NASCAR Champions Bill and Chase Elliott, Dawsonville is a favorite destination for family fun year-round.
Community Address
251 Perimeter Road
Dawsonville, GA 30534
Sales Information
Amy Cohen
770.231.0099
Plans
The Oconee
3 Bed | 2 Bath
This Master on the main classic has it all! The spacious first floor includes a guest bedroom and full bath, a large living room with an inviting fireplace, and an oversized dining room. The kitchen offers a handy island, loads of cabinets and counter space, a large breakfast room, and even a vaulted keeper room with a second cozy fireplace. Upstairs you’ll find two secondary bedrooms, two full baths, and a loft area with endless possibilities.
The Jackson
3 Bed | 2.5 Bath
This charming traditional house boasts a spacious master bedroom, alongside two cozy secondary rooms, all conveniently located upstairs with a dedicated laundry room. The thoughtfully designed first floor invites you in with its airy living room, where natural light cascades through large windows, seamlessly flowing into the modern kitchen—an ideal space for culinary creativity. Completing this welcoming layout is a stylish half bath, making it perfect for entertaining guests and fostering delightful gatherings.
The Hartwell
3 Bed | 2.5 Bath
The Hartwell is a delightful residence that showcases a master bedroom conveniently situated on the main level, offering both comfort and accessibility. The heart of the home features a spacious open-concept design, seamlessly blending the kitchen, dining room, and living room into a beautiful and inviting gathering space. Natural light pours in through large windows, illuminating the warm tones of the interiors. As you enter from the garage, you’ll find a thoughtfully designed laundry room complemented by a charming mud nook, perfect for dropping off shoes and bags after a long day. An additional 2 bedrooms with a share bath are located up stairs making this home a perfect balance of functionality with a welcoming atmosphere.









